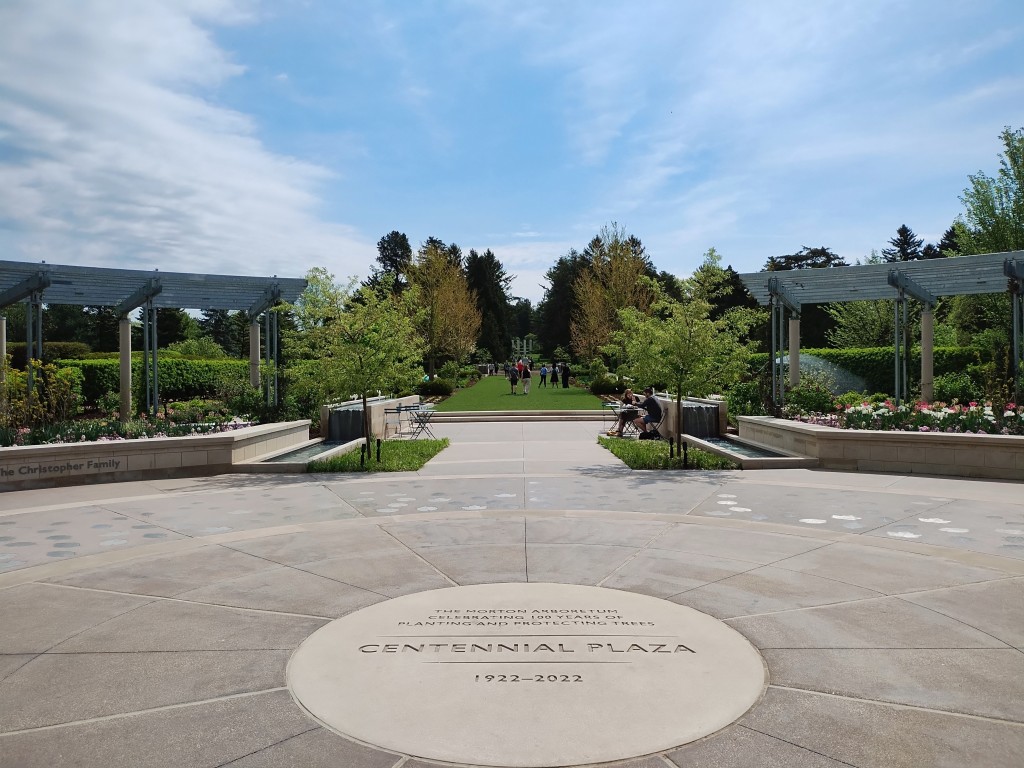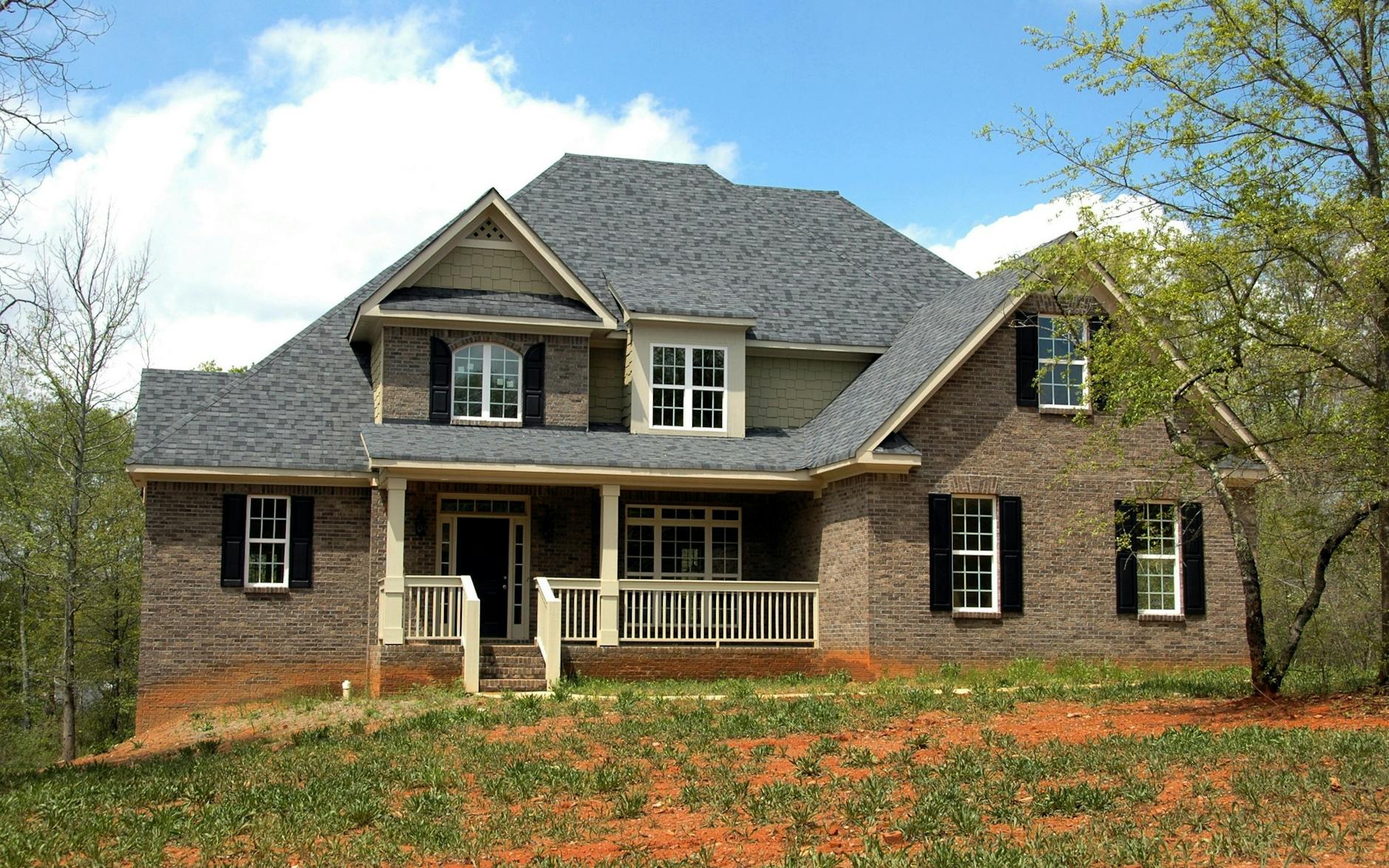I recently encountered this view at The Morton Arboretum:

Here is their mission:
The Morton Arboretum is The Champion of Trees.
The Morton Arboretum is an internationally recognized tree-focused botanical garden and research center. Its 1,700 acres of beautiful tree-filled landscapes are a place of enjoyment, a vibrant hub for nature education, and a world-renowned center for scientific research that studies trees and how to sustain them. Its vision is a greener, healthier, more beautiful world where people and trees thrive together. As a nonprofit organization, the Arboretum’s mission is to collect, study, display, and conserve trees and other plants from around the world to inspire learning, foster enjoyment, benefit communities, encourage action, and enhance the environment.
On a pleasant morning, this plaza was an enjoyable place to be. At the same time, there is very little “natural” about it. Concrete and other manmade materials are around. The landscape is shaped in particular ways to direct a person’s view and they ways they can move in the space. The grass, water, and plants and trees are where humans wanted them to be. The sound of the nearby highway is present.
A garden or park or plaza brings order to nature. Wild spaces can be inhospitable to human habitation or aims. We have lots of current examples of humans attempting to bring order to nature, ranging from green lawns to Central Park to guiding the flow of water to growing food.
Whether this order is good is open for debate. It may be pleasing for humans while disrupting wild settings and habitats. It may be order from a particular perspective but not from others. What is considered ordered natural settings may very well change in the coming decades though it is hard to imagine that humans would stop pursuing this goal.









