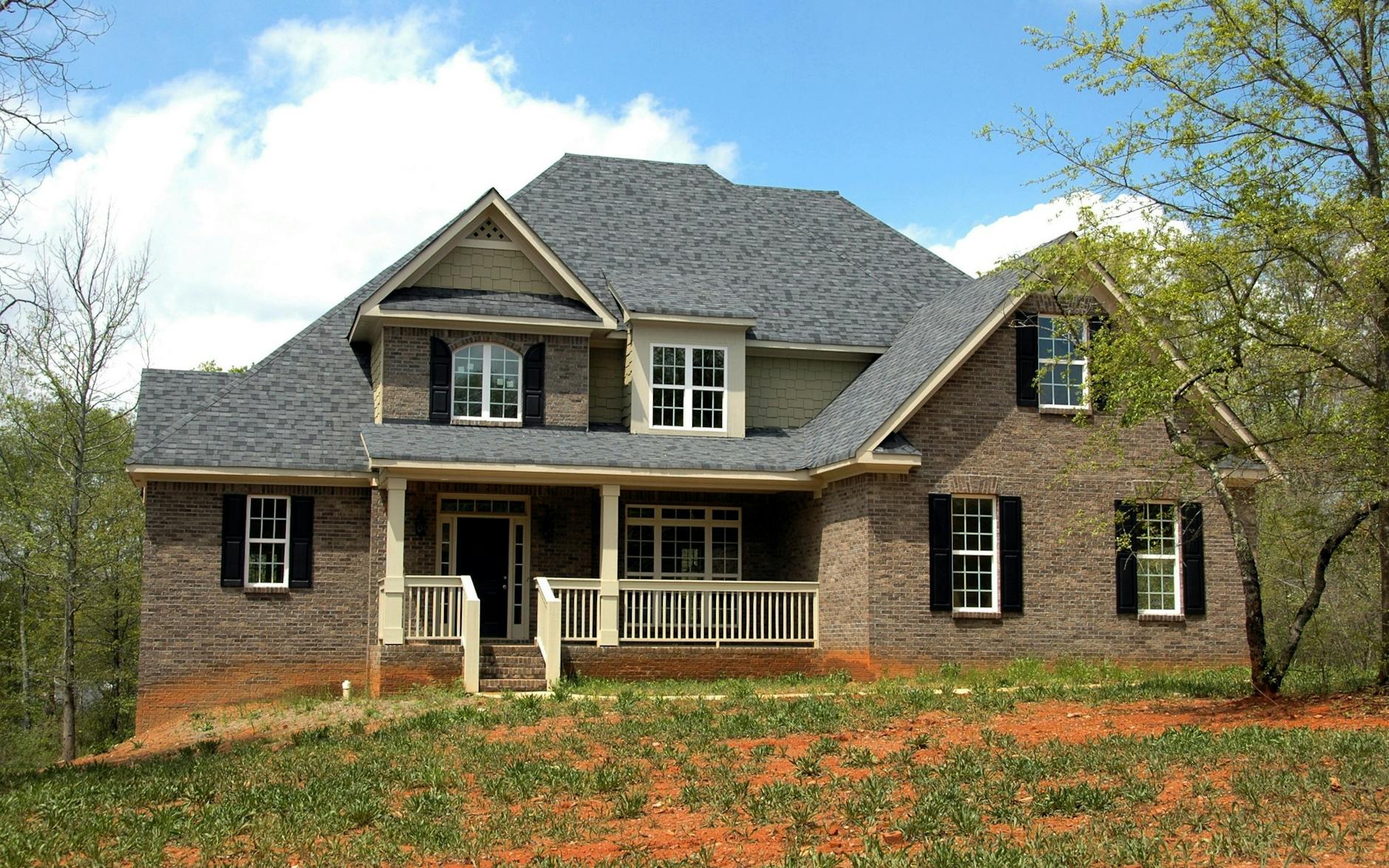A story about an LA teardown describes the rise of the modern farmhouse:

Hollywood actor Chris Pratt, best known for his roles in the sitcom Parks and Recreation and Marvel’s Guardians of the Galaxy, has spurred the wrath of architecture enthusiasts over his decision to raze a historic 1950s house, designed by Craig Ellwood, to make way for a 15,000-square-foot mansion.
The move to demolish came shortly after Pratt purchased the mid-century home in an off-market sale for $12.5 million in January 2023. The house is located in the Brentwood neighborhood of Los Angeles, across the street from Pratt’s mother-in-law, former first lady of California Maria Shriver. The historic house will be replaced by a modern farmhouse designed by architect Ken Ungar, Architectural Digest reported, and is now in the early stages of construction. Until its completion, Pratt is waiting it out with his wife, Katherine Schwarzenegger, in a $32 million estate in Los Angeles’ Pacific Palisades neighborhood…
Pratt’s new home is adjacent to Shriver’s two homes, each valued at over over $10 million, carving out a family compound of sorts in the neighborhood. The demolition reflects the rising trend of modern, multimillion-dollar farmhouses cropping up in America’s suburbs that has gone on for decades and was newly revived after TV personality couple Joanna and Chip Gaines launched their debut show Fixer Upper, in which they remodeled old farmhouses, according to a National Association of Realtors report. Ungar has designed several multimillion-dollar mansions, including modern farmhouses, in Los Angeles.
This raises at least a few questions. Here are mine:
- Are the typical new farmhouses McMansions? In this particular case above, this is a home much larger than a McMansion. But, many modern farmhouses might fall into McMansion territory if they are a teardown, have some strange architectural features, and/or are part of suburban sprawl.
- In this particular case, the modern farmhouse is replacing a unique single-family home. But, one reading of the summary above is that the issue goes beyond this one property. The farmhouse has spread everywhere. Are there too many? Is it just a passing fad? Will a new style – and problem – be in play ten years from now?
- Could one TV show have significantly fed this trend? It is easy to point to a popular show – and then brand – as leading the charge. It would be interesting to see some numbers: how many builders and buyers were directly influenced by Chip and Joanna? Were they the only ones pushing modern farmhouses or were there other influencers? In this one case, who was Chris Pratt influenced by?









